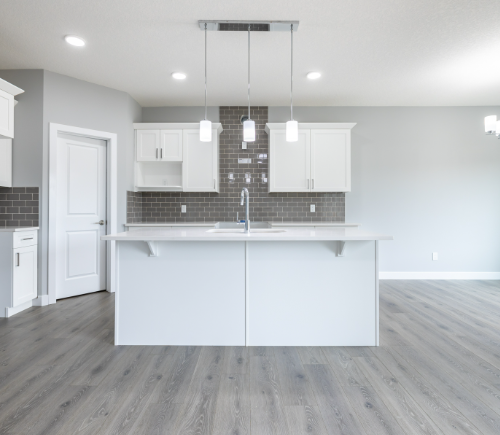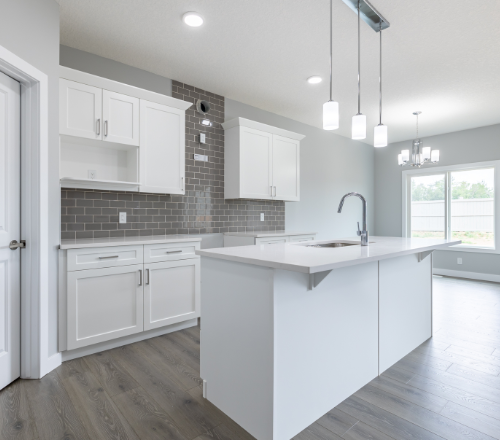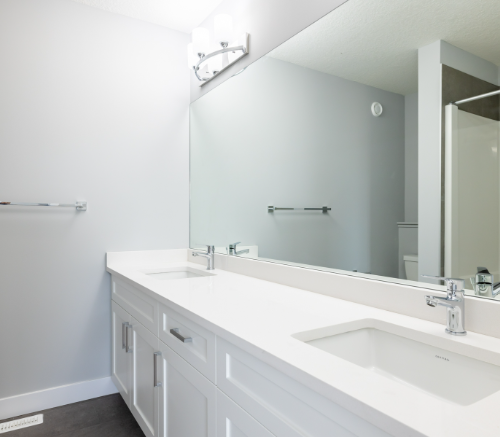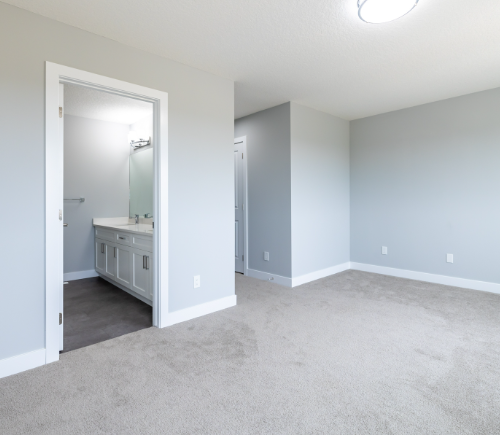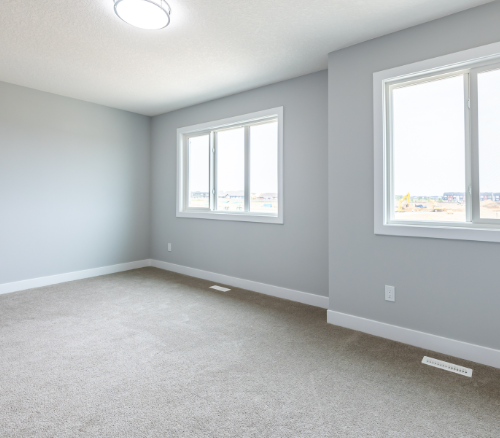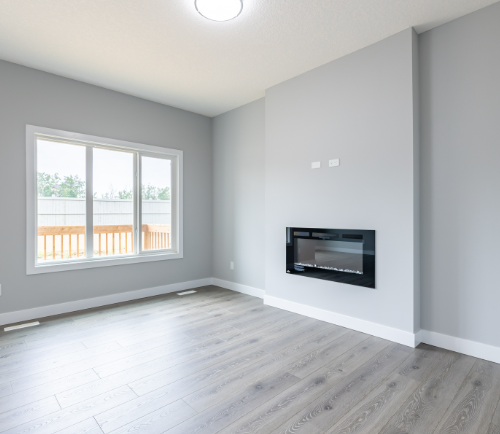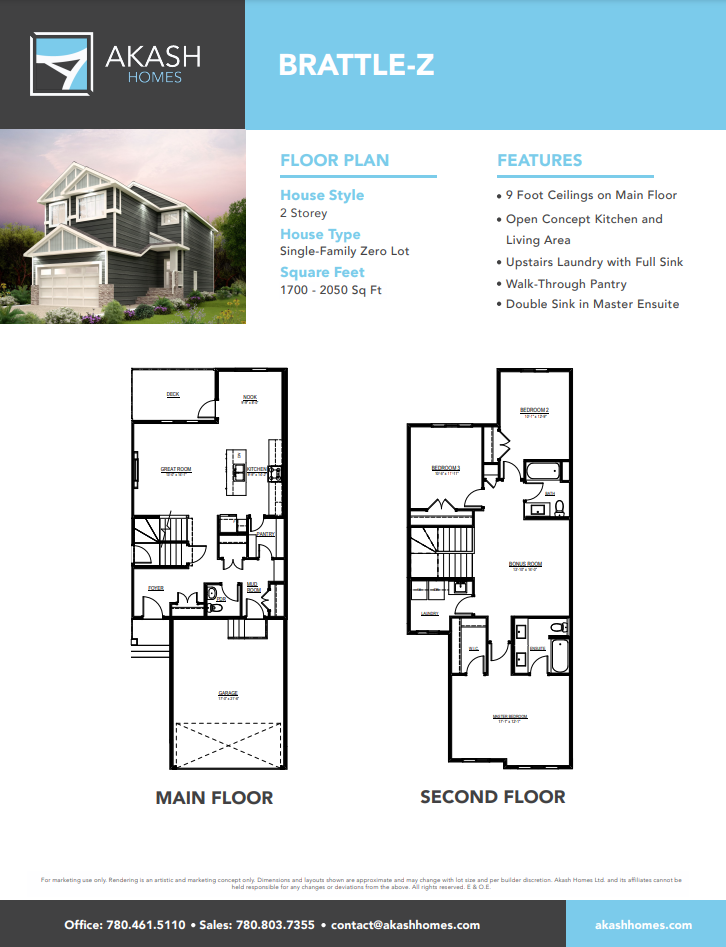Offering 1900 square feet of living space, the Brattle was designed with style for everyday function! Featuring 9′ ceilings on the open-concept main floor, it’s a spacious design everyone will enjoy!
- 9′ Ceilings on the Main Floor
- Walk-Through Pantry
- Quartz Counters Throughout
- Open-Concept Living Area

